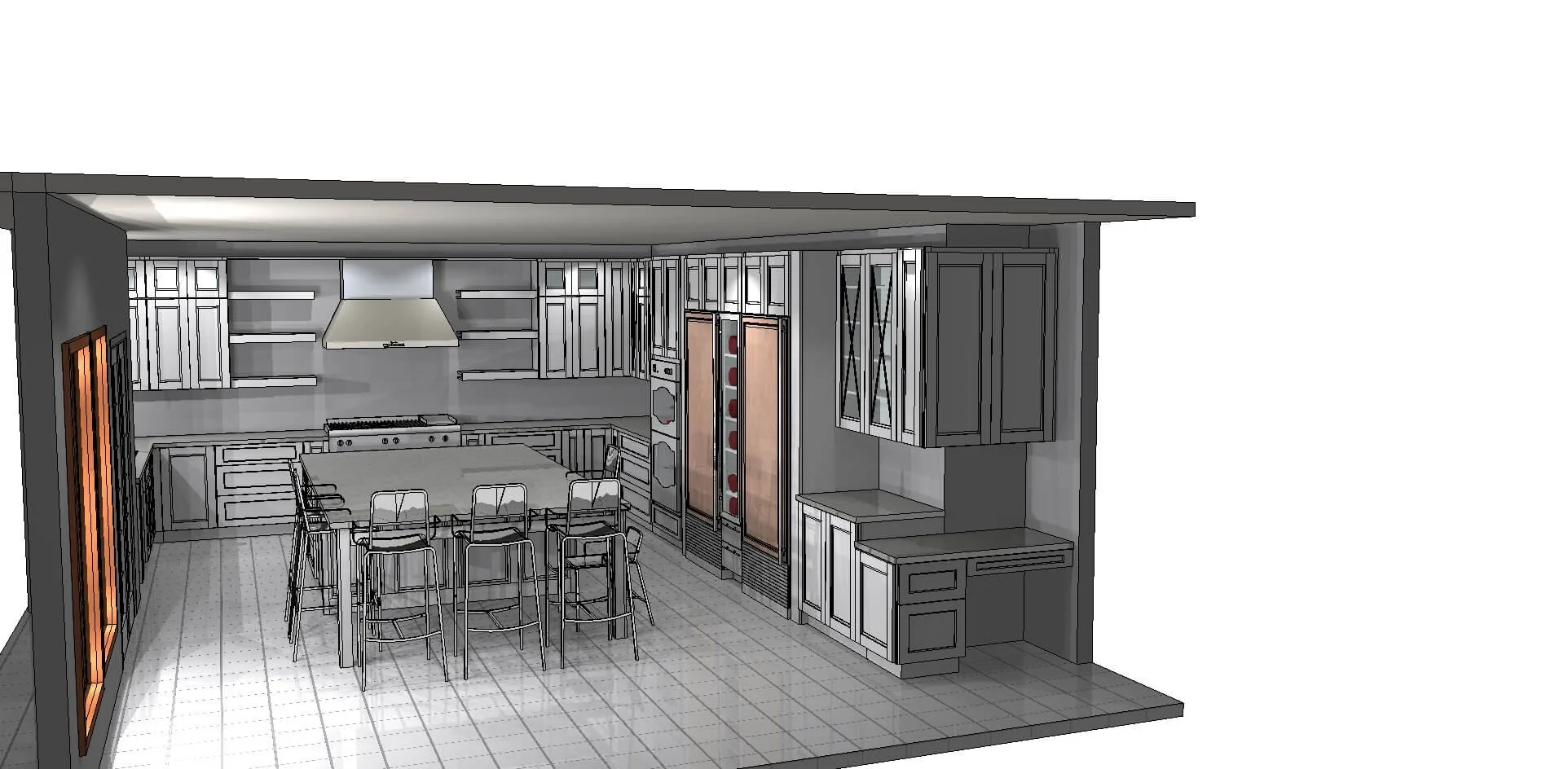PORTFOLIO
Oak Point Kitchen Remodel Renderings
3D renderings provide a clear, realistic visualization of interior design projects, allowing homeowners to see potential outcomes before making decisions. In kitchen remodels like the one in Oak Point shown below, these renderings can highlight design flow, spatial relationships, and color schemes, ensuring a harmonious and functional space.











